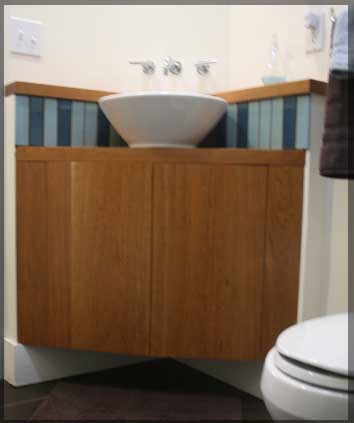
A Delightful Duo
The need for a handicapped accessible bathroom was the driving force to this project. A rarely used hall closet was added to the very large hall bath in an effort to create two bathrooms for this family. Each bathroom has its own very distinct look. While the one that is attached to the bedroom has a very light feel the one in the hall has been transformed into a contemporary retreat.
Both bathrooms have been designed with a one quarter inch per foot fall in the floor to ensure proper drainage without using a traditional shower dam. Handicapped shower fixtures also add to the accessibility of both bathrooms.
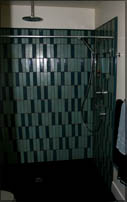
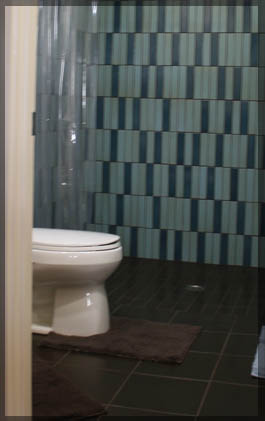
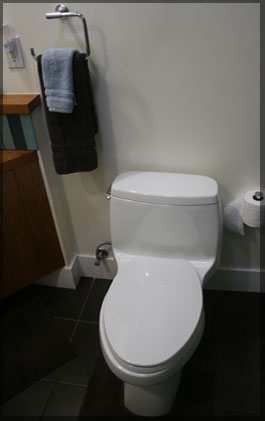
The hall bathroom has a natural cherry vanity with white porcelain vessel sink. All of the tiles were hand made by Heath ceramics in Sausalito, CA. The floor is covered with large squares in a dark brown color while the floor of the shower area has been completed with the same dark brown tiles in a much smaller rectangular size. The shower walls have a split of 30 percent dark blue and 70 percent light turquoise 2 in by 6 in tiles. All tiles were carefully set to assure that none of the dark tiles lined up side by side or lengthwise. This assures that the look of the pattern remains random. The bold choice of color gives this bathroom a very nice contemporary feel.
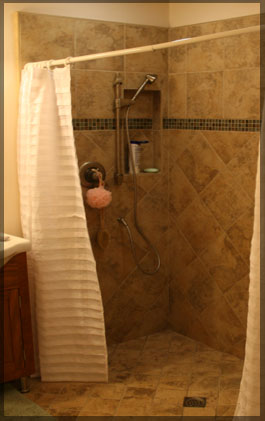
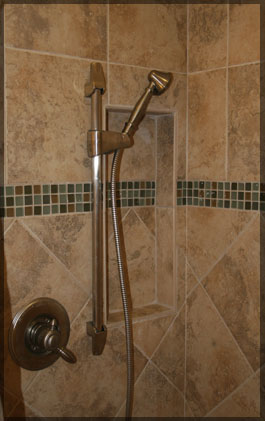 Right down the hall is a bathroom which is also finished with natural cherry but has a much lighter feel. The floor was carefully graded so that the resident would have wheelchair access into the shower. The tile design in this bathroom has been completed with large square tiles set on the diagonal bordered with small green and beige melange glass tiles.
Right down the hall is a bathroom which is also finished with natural cherry but has a much lighter feel. The floor was carefully graded so that the resident would have wheelchair access into the shower. The tile design in this bathroom has been completed with large square tiles set on the diagonal bordered with small green and beige melange glass tiles.
Inset tile alcoves were carefully placed for the storage of shampoo and soap bottles for ease of access of the resident.
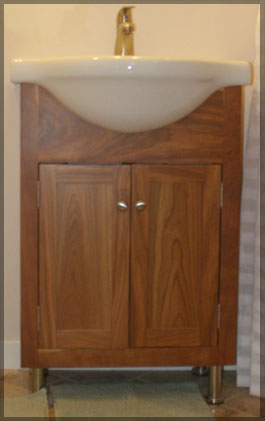 The cherry vanity was custom designed with Stainless Steel legs and a chemical resistant finish to accommodate the wear and tear that is a part of every bathroom.
The cherry vanity was custom designed with Stainless Steel legs and a chemical resistant finish to accommodate the wear and tear that is a part of every bathroom.
This porcelain vessel style sink adds an element of ease of access as well; since it stands away from the cabinet it allows for the resident to pull a walker very close to the front of the cabinet and sit down while washing her hands. The small under sink storage area allows a space high enough off of the ground to be accessible while sitting on a walker as well.
The large space within this bathroom as a whole allows for a wheelchair to pivot easily in all directions.